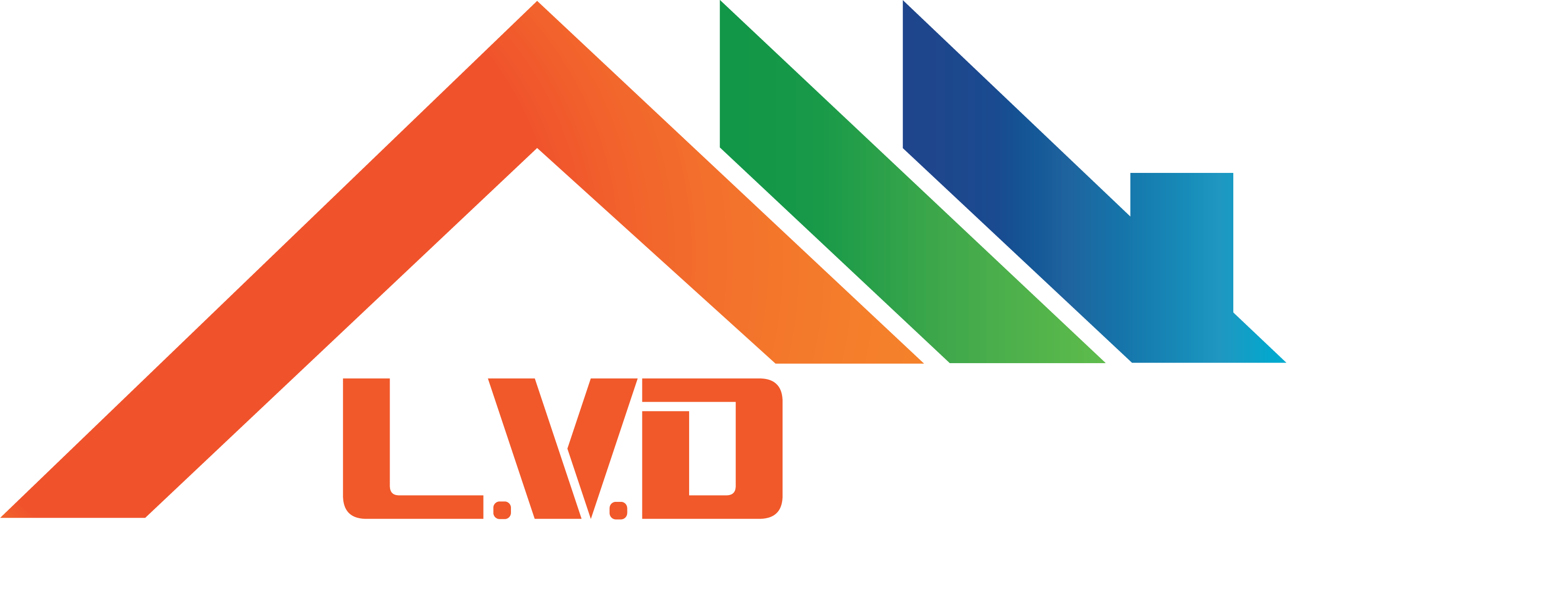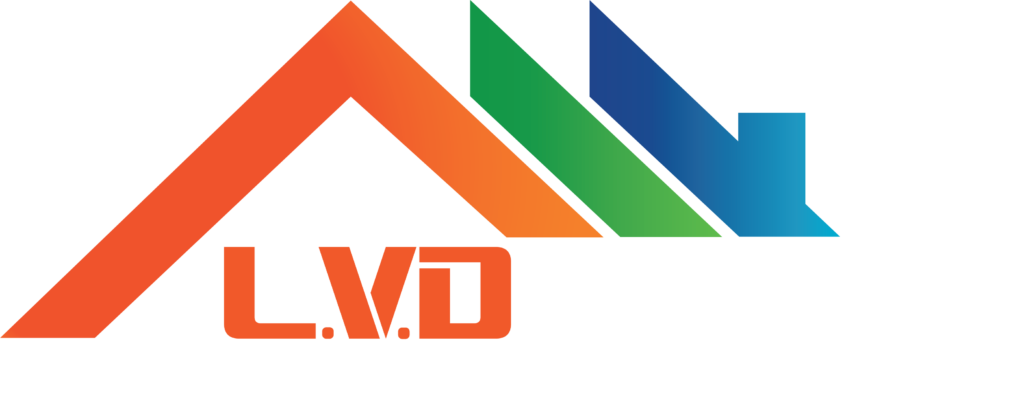
Bring your vision to life.
Our Vision Series is the next step in custom, beautifully designed homes with L.V.D GROUP. This range focuses on elevating your home with enhanced upgrades and features, allowing you to customize according to your preferences.
These homes are perfect for young families and individuals looking for a beautiful living environment that reflects their personal style, all while maintaining affordability to help bring your vision to life.
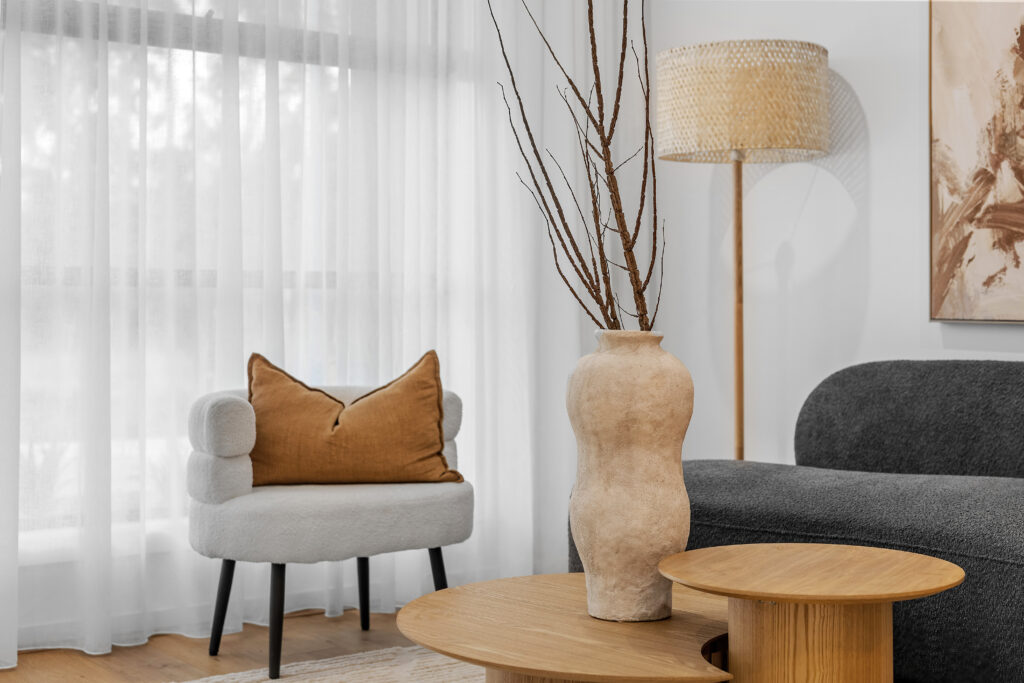
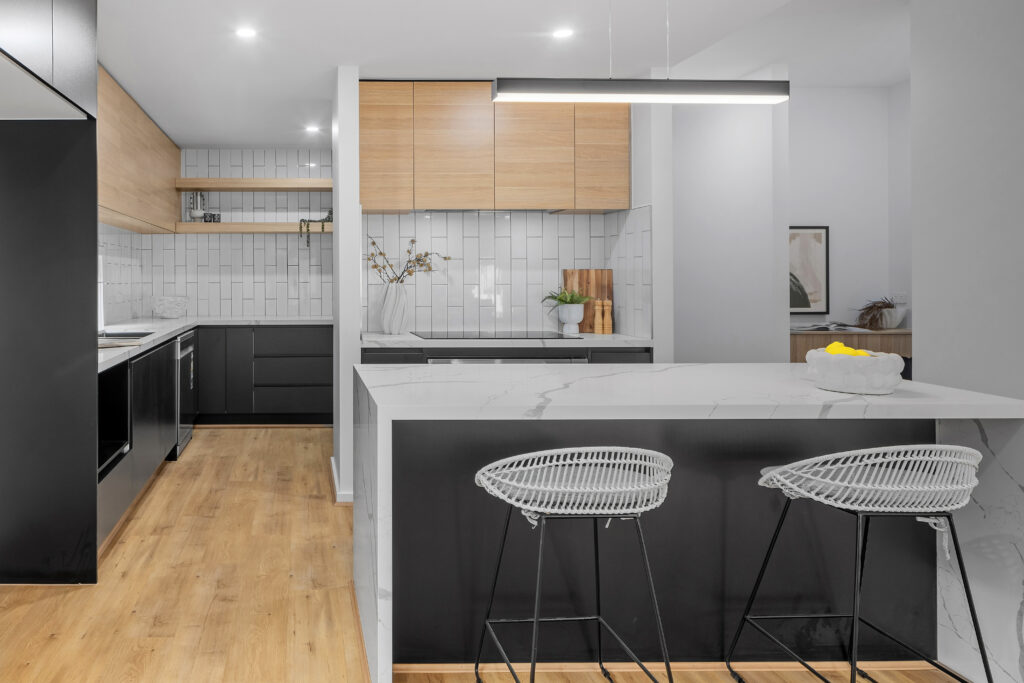
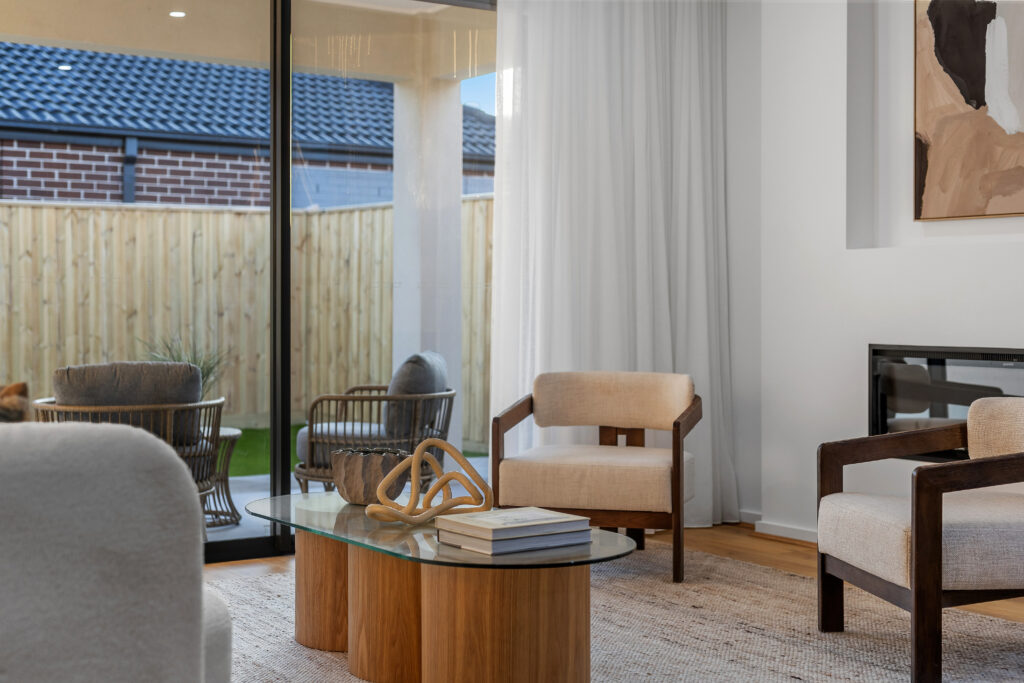
Fully customisable.
Our Vision Series homes are fully customisable – allowing you to tailor every detail, from floor plans to upgrades – creating a home that fits your personal style and lifestyle perfectly.
Affordable elegance.
Premium living made affordable without compromising on quality or breaking the bank. Experience beautifully designed homes with better inclusions all included as standard. With no hidden upgrades or surprise costs, you get more value, smarter design, and a stylish home suited to you.
Designed by you.
Enjoy the freedom of designing and selecting every detail of your home – from cabinetry, splashbacks, flooring, door trims, lighting, and fittings. With guidance from our in-house interior design and architect team, you’ll be advised throughout the process to help you maximise your space and elevate it in the best way possible. A beautiful home, fully designed by you.
Thoughtfully designed.
Thoughtfully designed floorplans that maximize space and open-plan living, resulting in a beautiful, adaptable layout. Our layouts are designed to create seamless flow between kitchen, dining and living spaces, letting natural light in and enhancing both function and style. With fewer walls and carefully planned zones, each home feels larger and brighter, offering flexible rooms that are easily adaptable over time.
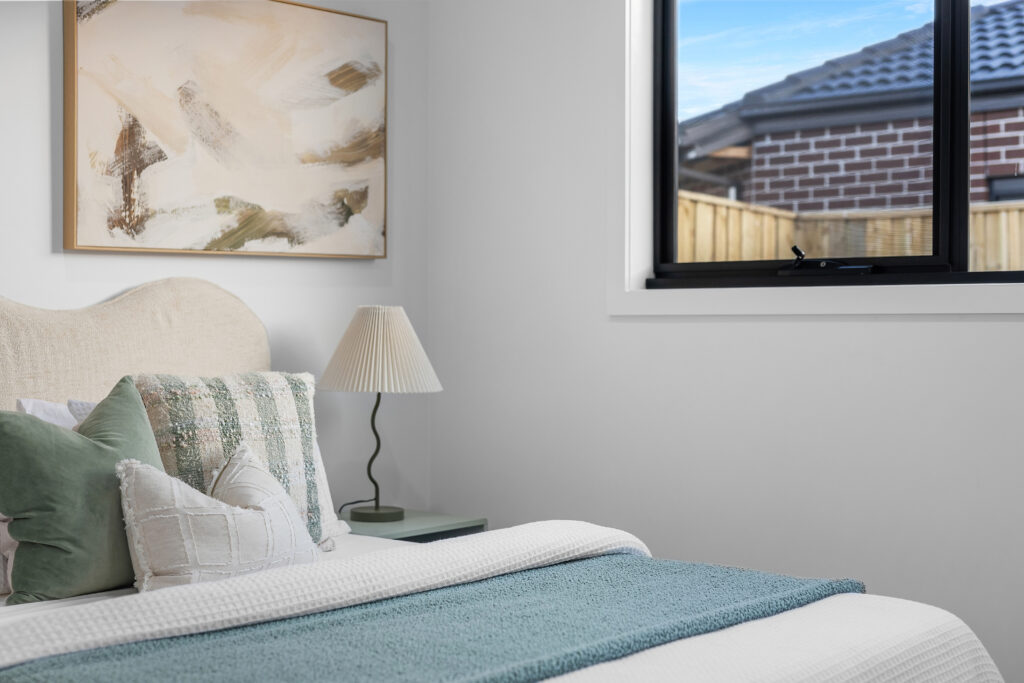
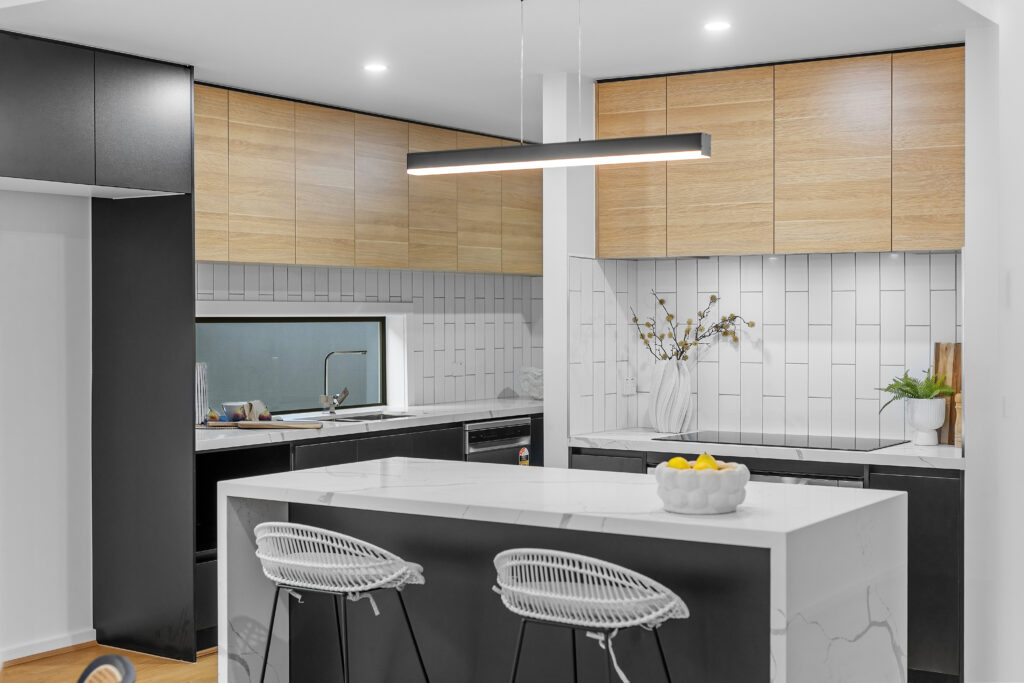
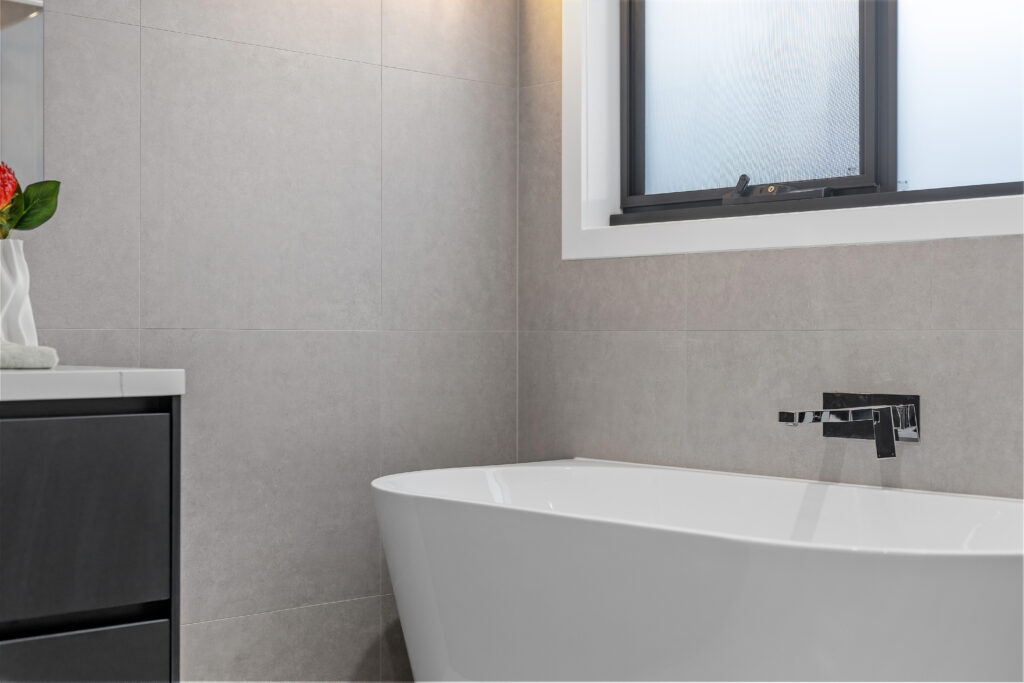
Vision Series
Inclusions
Enjoy premium quality inclusions from our Vision Series range – with flexibility to upgrade or downgrade you can find a home that reflects your lifestyle. Whatever your budget, style or stage of life, there’s a home to suit.
Enjoy value packed inclusions to be both stylish and functional – quality design included from the ground up, without compromising on quality or breaking the bank.
Browse the full list of Vision Series inclusions below:
Structural & External Features
OH&S & Council Requirements
- All OH&S requirements adhered to.
- Crossover protection, asset proection and silt sediment control.
- Temporary site fencing.
- Rubbish cage.
- Warranty insurance.
- Occupancy certificate.
Foundations
- “H2” class concrete engineer design waffle pod slab with deepened edge beam – including alfresco & porch – if applicable.
- Includes SL92 fabric mesh, N16 bars & 3 – L16 trench mesh up to 385mm overall waffle slab height.
Frame
- MGP 10 stabilized pine 90mm wall frames and engineer designed roof trusses.
External Cladding
- Rendered home – up to 2 render colours.
- Brick veneer.
Roofing Material
- Concrete roof tiles or metal roof.
- 22.5 degree roof pitch.
Gutters, Downpipes & Fascia
- Metal gutter, fascia & downpipes.
External Paintwork
- Low sheen acrylic paint to all external surfaces – where applicable.
- High gloss enamel paint to front entrance door.
- Flat acrylic paint to all eaves – where applicable.
Windows
- Powder coated aluminium windows & sliding doors.
- Keyed window locks to all openable windows & sliding doors.
- Obscure glazing to bathroom, ensuite and wash closet – where applicable.
External Doors
- Feature solid timber front entrance door (XV1).
- Timber door frame with enviro seal – where applicable.
- Solid flush panel or aluminium sliding laundry door – plan specific.
- Chrome lever door handle with deadbolt and backing plate.
- Trilock door handle to front entry door.
Garage
- Concrete floor, plaster lined ceiling and internal walls.
- Sectional panel lift door.
- External hinged flush panel access door to rear – design specific.
- Timber door frame to rear.
Connections
- Connection of services – potable water, gas, electricity, 100mm sewer, 100mm storm water with additional outlets and telephone conduit with draw wire.
- Up to 700M2 land size with 300mm of fall, 400mm fill and 5M setback.
- 2 x external water taps.
- Excludes telephone connection cost and excludes gas and electricity opening fees.
Structural
- 7 year structural guarantee.
- All statutory warranties, insurances and guarantees.
- 3 month maintenance period.
- Independent inspections by registered building surveyor.
- Termite protection.
Internal Features
Skirting & Architraves
- Choice of primed square skirting.
- Choice of primed square architraves.
Cornice
- 75mm cove cornice.
Internal Paintwork
- 3 coat paint system.
- Flat acrylic paint to ceilings.
- Low sheen acrylic paint to all internal walls.
- High gloss enamel paint to all internal woodwork and doors.
Ceiling Height
- Up to 2740mm ceiling height to ground floor.
- Up to 2590mm ceiling height to first floor.
Robes
- White melamine single shelving throughout and metal hang rail.
Wall & Floor Coverings
- Ceramic wall and floor tiles 600mm x 600mm to bathroom, ensuite, wash closet and laundry.
- Laminate flooring to all living areas and bedrooms.
- 100mm high skirting tiles to bathroom, ensuite, wash closet and laundry.
- Floor to ceiling tiles to all wet areas.
Internal Doors
- Up to 2340mm high x 520 – 870mm wide flush panel and hinged wardrobes.
- Lever door furniture.
- Lever door handle to robes.
- Air cushion door stops.
Electrical & Sustainable Energy
Internal Powerpoints
- Double/single powerpoints throughout the home – as per electrical plan.
Lighting
- Internal – downlights throughout the home.
- External – 2 x weather proof paraflood lights.
NBN/Opticom
- Provision only.
TV Antenna & Points
- Provide 2 x TV points including 5m of coaxial cable to roof space.
- Provide TV antenna (above roof).
Telephone Points
- Provide pre-wired telephone point with wall plate and underground connection to supply pit.
Exhaust Fans
- Self sealing exhaust fans – where applicable.
Smoke Detectors
- 240v hard-wired with battery backup.
Safety Switch
- RCD safety switch and circuit breakers.
Heating & Cooling
- Ducted to all living areas & bedrooms.
- Reverse cycle ducted heating & cooling.
Hot Water Service
- Instantaneous hot water service or heat pump hot water system.
Insulation
- Up to R 6.0 Insulation to ceiling – excludes garage, outdoor living and porch.
- Sisalation foil wall wrap & R 2.0 batts to external walls – excludes garage.
Energy
- Independent 7 star energy report obtained for every individual home.
- 7 star energy ratings are included for standard home designs only.*
*Dependent on Lot Orientation, additional charges may apply.
Kitchen Features
Kitchen Joinery
- Laminated cabinets.
- Melamine finish to all internal surfaces.
Kitchen Benchtop
- Stone benchtop/laminate with up to 40mm edge.
Kitchen Pantry
- 4 x white melamine shelves.
Dishwasher
- 600mm stainless steel dishwasher.
Oven & Cooktop
- Up to 900mm stainless steel European design in-built electric oven.
- Up to 900mm stainless steel European design induction cooktop.
Rangehood
- Up to 900mm stainless steel rangehood ducted to roof space.
Kitchen Sink
- Double bowl stainless steel sink with side drainer.
Kitchen Tap
- Designer sink mixer with chrome finish.
Laundry Features
Laundry Trough
- 45 litre stainless steel trough, inserted into laminate base cabinets & stone benchtops with designer sink mixer and wall mounted washing machine stops.
Bathroom & Ensuite Features
Bathroom Joinery
- Laminated cabinets.
Benchtop
- Stone benchtop up to 40mm edge.
- Melamine finishes to all internal surfaces.
Shower
- Tiled shower base.
- Polished silver frame shower screen with pivot door and clear laminated glass.
- Designer chrome flick mixer with twin shower rail.
Bath
- Up to 1675mm white acrylic bathtub – plan specific.
- Designer chrome flick mixer and wall spout.
Toilet
- White vitreous china toilet suite with concealed waste and dual flush cistern.
Vanity Basin
- Designer selection ceramic basin.
- Designer chrome flick mixer.
Bathroom Accessories
- Chrome towel rail and toilet roll holder.
Mirrors
- Polished edge mirrors to full width of vanities.
DISCLAIMER: This list outlines our current standard specifications and inclusions. These inclusions may change at any time without notice. L.V.D Group Pty Ltd reserves the right to substitute specified products with comparable alternatives if an item is unavailable at the time of supply. Please refer to our website for the most up‑to‑date version of our inclusions.
Additionally, you can enjoy a 3-hour design consultation at our Imperia showroom, where our expert interior and architectural teams will collaborate with you to achieve the optimal design for your home.
They will provide personalized guidance, offering advice tailored to your lifestyle, budget, and functional needs, ensuring cohesive and harmonious design solutions.



Elevate your home.
Dreaming of more for your home? Discover the Designer Series or Premier by LVD Collections – luxury homes that transcend the ordinary. Enjoy custom floor plans, striking architectural facades, enhanced finishes, premium fixtures, and thoughtfully curated design details.
Elevate your lifestyle with exceptional inclusions. From architecturally designed features and designer fixtures to stylish lighting and quality flooring, your home embodies sophistication – all without hidden upgrade costs.
