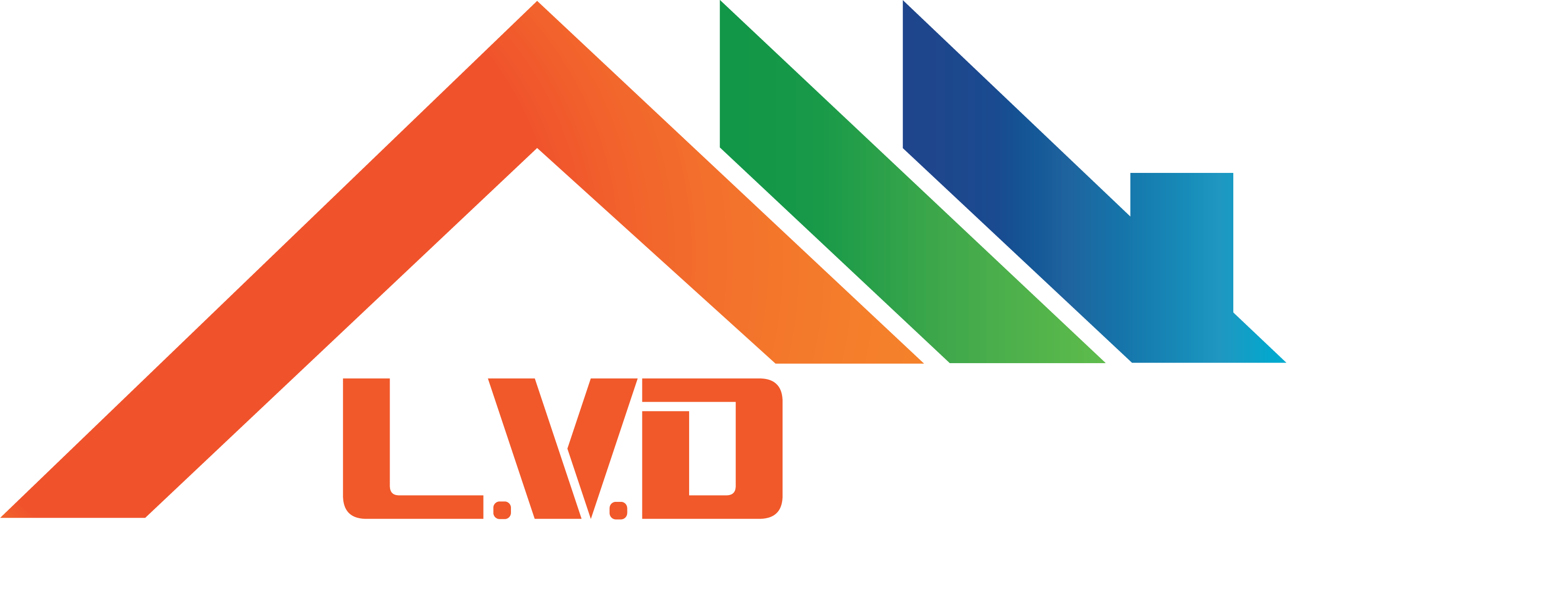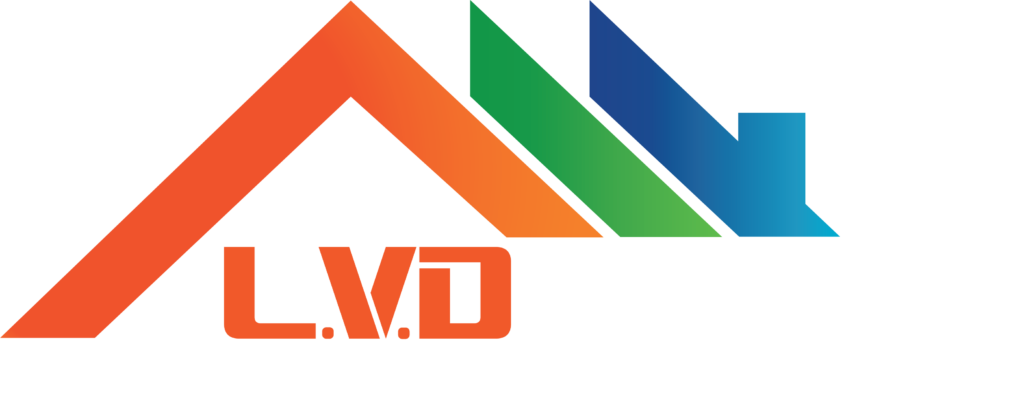
Accessibility for everyone.
Careplus is a specialist division dedicated to designing NDIS‑approved Specialist Disability Accommodation (SDA) that’s not only visually appealing, but purpose‑built for comfort, independence, and compliance with SDA requirements.
We believe everyone deserves an accessible, dignified, and modern living environment – no matter their abilities. That’s why every Careplus home is designed to meet the NDIS SDA Design Standard, ensuring accessible layouts, assistive features, and supportive infrastructure that caters to each individual’s needs.
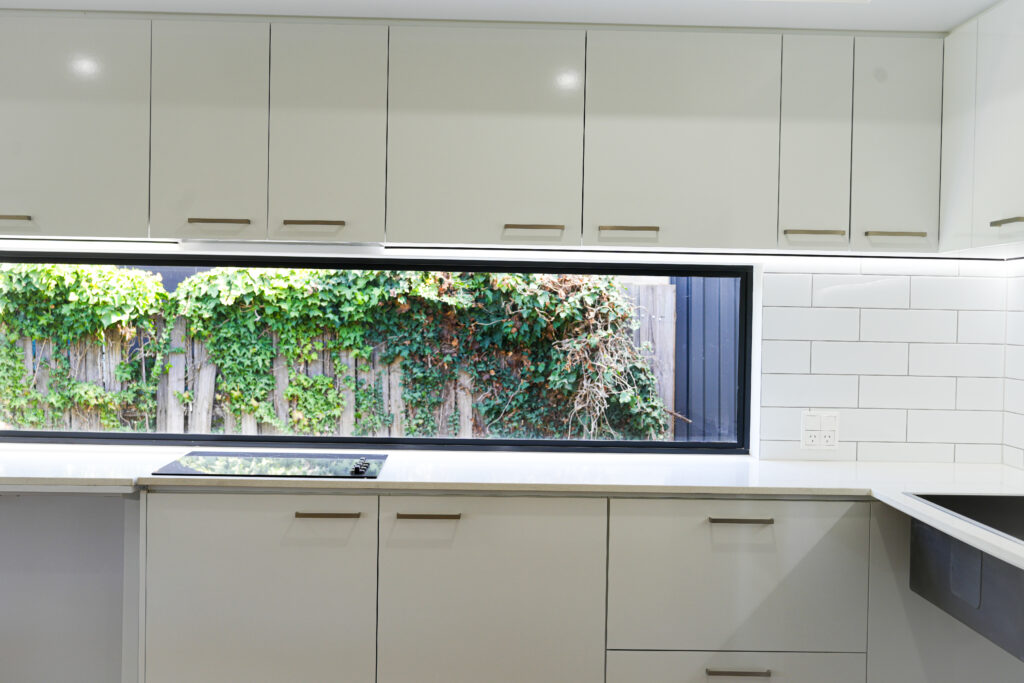
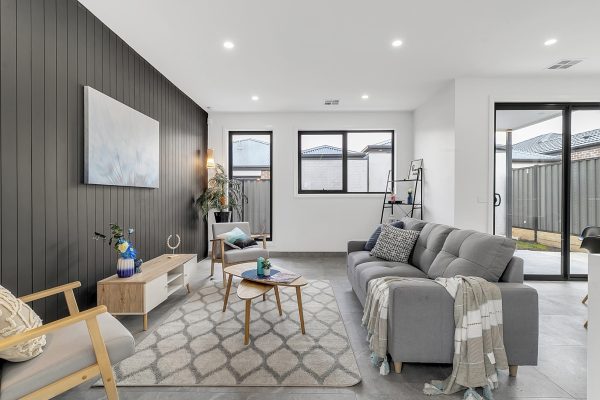
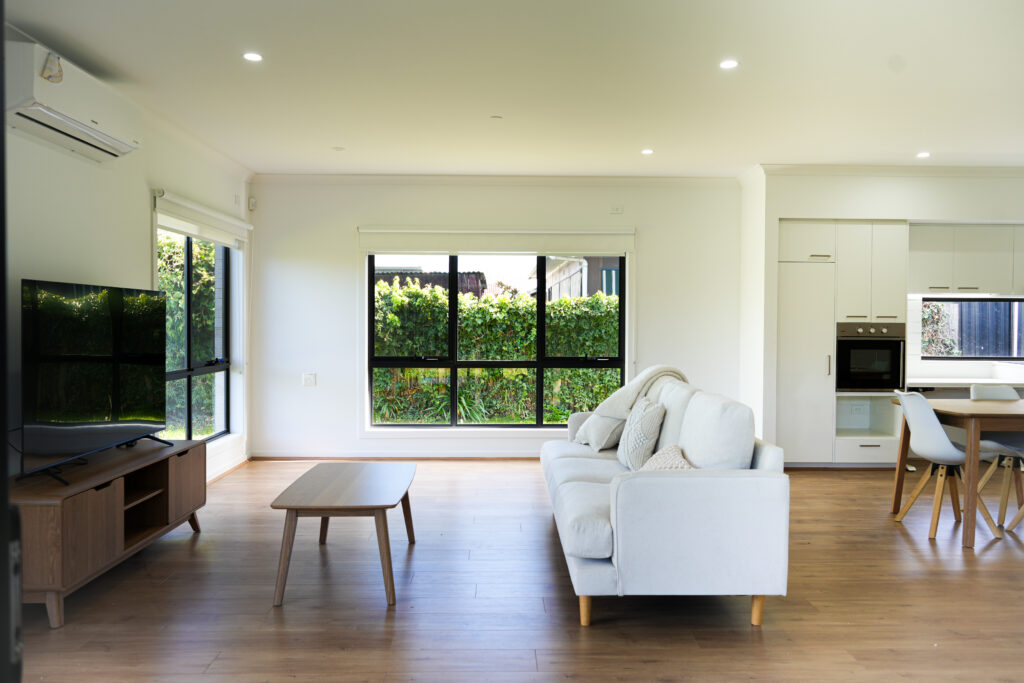
Built for compliance & quality.
All our careplus homes align with the NDIS SDA Rules, including registration as NDIS providers and dwelling enrolment with the NDIA. We ensure certification by an accredited SDA assessor, verifying compliance at both design and built stages, following the SDA Design Standard.
Client centred approach.
Our clients remain at the heart of everything we do. Each home is shaped around your preferences, lifestyle goals, and support needs – with the flexibility to certify across multiple SDA design categories as required. Fully customisable from floor to ceiling, NDIS homes don’t have to be purely functional and boring – they’re made to reflect your personality, comfort, and vision.
Thoughtfully designed.
Thoughfully designed to suit you – we integrate features like wheelchair-accessible layouts, ceiling hoists, automated doors, reinforced finishes, and sensory‑friendly elements tailored to your needs. Our design categorization ranges from Improved Liveability – ideal for cognitive or sensory needs – to Fully Accessible, Robust, and High Physical Support homes.
Award winning homes.
We are proud to support such an important area of work within the construction industry and are honored to be recognized as both a state winner and a national finalist for accessible housing. Introducing The Sallybank – a thoughtfully designed, Specialist Disability Accommodation (SDA) approved home that offers comfort, support, and a welcoming environment for individuals with high support needs. Read more here.
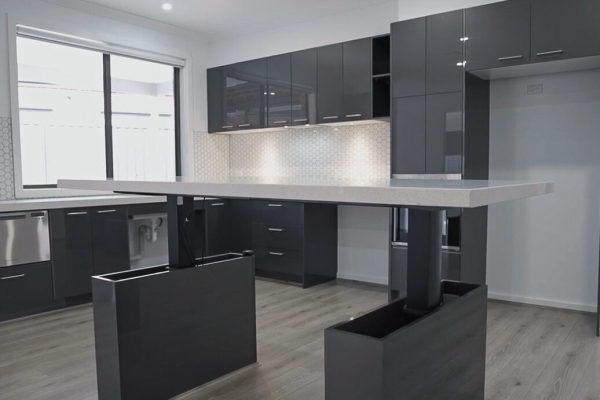
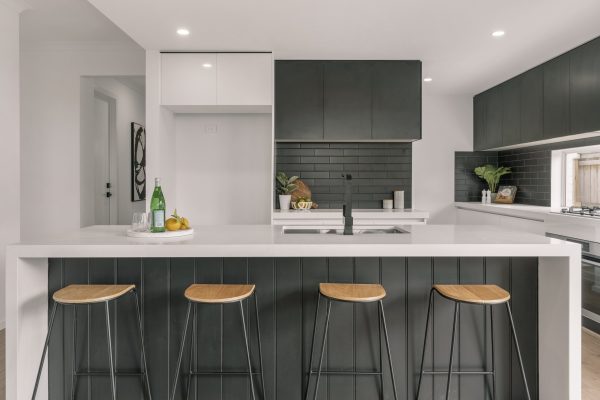
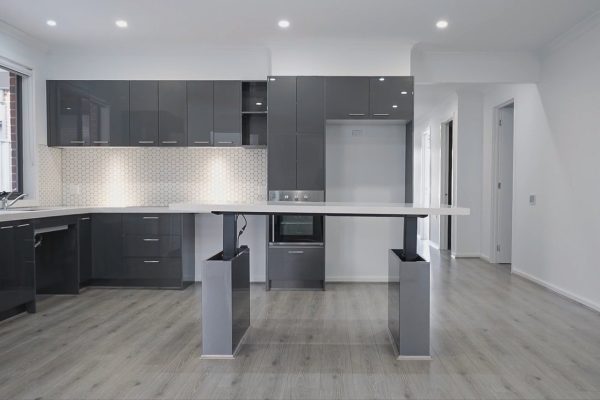
Design Categories
The NDIS SDA Design Standard outlines four distinct categories, each tailored to different levels of support and accessibility needs.
These design categories ensure that SDA homes are right-sized for participants’ support needs. Every category has specific measurable requirements set out in the NDIS SDA Design Standard used by accredited SDA assessors to determine compliance during both design and construction stages. The NDIA uses this assessment to decide on dwelling enrolment and funding eligibility.
See categories here:
Improved Liveability
Improved Liveability homes are tailored for individuals with sensory, intellectual, or cognitive impairments. These dwellings enhance visibility and navigation through features like high‑contrast finishes, clear sightlines, task lighting, and simple, open layouts with minimal stairs – creating a more intuitive and safe living environment.
Fully Accessible
Fully Accessible accommodations are purpose-built for individuals with significant mobility challenges, such as wheelchair users. They include wide, level thresholds, step‑free entries, accessible kitchen and bathroom surfaces, and reinforced walls for grab rails – designed to support physical independence throughout daily life.
High Physical Support
High Physical Support (HPS) homes cater to individuals requiring very high levels of physical care and support. These homes incorporate all Fully Accessible features plus structural provisions for ceiling hoists, emergency backup power, assistive technology for communication, heating, and cooling, and pre-wiring for future automation – supporting both safety and long-term adaptability
Robust
Robust homes are designed for individuals with complex behavioural needs or where safety and durability are paramount. These dwellings feature impact-resistant materials, soundproofing, reinforced door and window fixtures, and secure outdoor areas, minimising the risk of self-harm or property damage while maintaining a safe, low-maintenance environment.
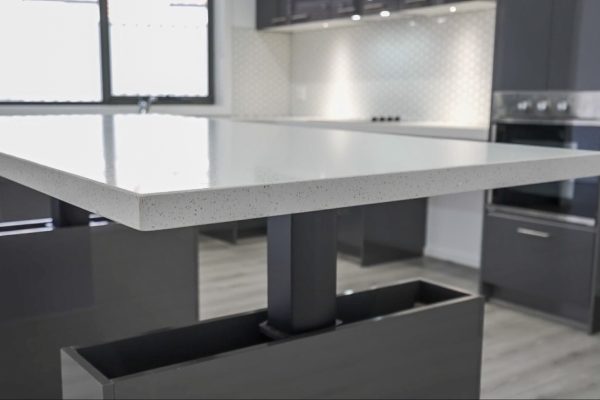
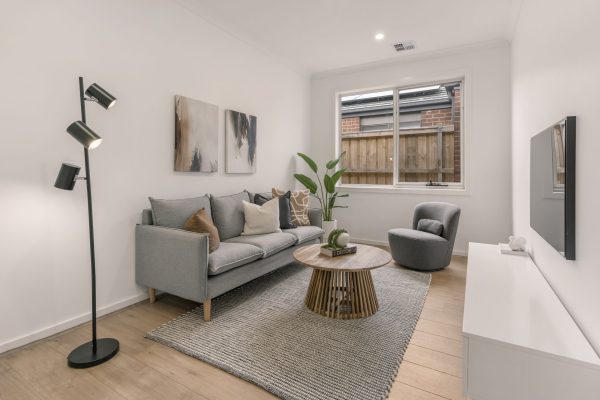
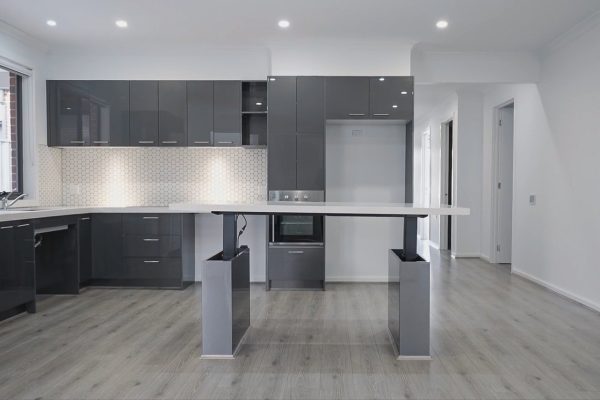
Careplus Design Features
Our CarePlus+ homes are fully custom from floor to ceiling to reflect your lifestyle and support needs.
Whether you’re building according to Improved Liveability, Fully Accessible, High Physical Support, or Robust standards, we deliver quality design that’s both stylish and accessible.
Browse the core design features of our Careplus homes below:
Core Design Features
Widened Doors & Hallways
Minimum 1,000mm wide internal doors and 1,200mm hallways to accommodate wheelchair access and mobility aids.
Step-Free Entrances
- All entries are level or ramped, eliminating thresholds to ensure easy access.
Accessible Kitchens & Bathrooms
- Adaptable layouts with lowered benchtops, accessible sinks, and roll-under cooktops to facilitate independent use.
Reinforced Wall Structures
- Walls are designed to support the installation of grab rails and other assistive devices without compromising structural integrity.
Non-Slip Flooring
- Slip-resistant surfaces in wet areas and throughout the home to prevent accidents.
Smart Home Integration
- Voice-activated lighting, climate control, and security systems to enhance convenience and safety.
Emergency Systems
- Integrated duress alarms and backup power solutions to ensure resident safety during emergencies.
Sensory-Friendly Spaces
- Designated areas with adjustable lighting and soundproofing for residents with sensory sensitivities.
Soundproofing in key areas to minimize noise disturbances, beneficial for individuals with sensory sensitivities.
Clear, easy-to-read signage with symbols and text to assist navigation within the home.
Smart-Placed Controls & Appliances
- Position light switches, thermostats, and appliance controls within easy reach – typically between 900 mm and 1100 mm from the floor, with switches kept at least 300 mm from internal corners to enhance visibility and accessibility.
NDIS-Compliant Switches & Sockets
- Use rocker-action, toggle, or push-pad switches with a minimum width of 35 mm. These are also smart-switch-ready, depending on client needs.
Automated Doors & Unlocking Systems
- Install app-controlled or voice-activated door systems such as keyless entry, automated swing doors, and intercoms.
Adjustable & Reachable Storage Solutions
- Include closet pull handles, sliding doors, adjustable shelving, and pull-out pantry shelves – designed to be reachable for seated users or those with varying heights.
Assistive Technology Infrastructure
- Ensure robust Wi‑Fi coverage and system cabling to support high-cost assistive technologies (e.g. adjustable beds, communication devices), lowering long-term care dependency.
Tailored to you.
While these are our core design features, every CarePlus+ home is fully customisable from floor to ceiling. Your home will reflect your style, budget, and stage of life, all while delivering the accessibility and functionality you deserve.
Design features and specialised inclusions vary significantly across our homes, ranging from subtle enhancements to advanced assistive technologies. Each inclusion is fully bespoke, tailored precisely to each client’s needs and lifestyle.
For a complete list of inclusions or a personalised quote, please reach out to our team to discuss your project. For more information regaring sda design standards, ndis homes & more please visit ndis.gov.au.
DISCLAIMER: The features and inclusions listed herein reflect our current standard offerings and are subject to change without notice. L.V.D Group Pty Ltd reserves the right to substitute specified products with comparable alternatives if any item becomes unavailable. These inclusions are indicative and do not guarantee compliance with or approval under NDIS SDA design standards, nor enrollment as an SDA dwelling. For detailed, project-specific inclusions or a tailored quote, please contact our team directly.
