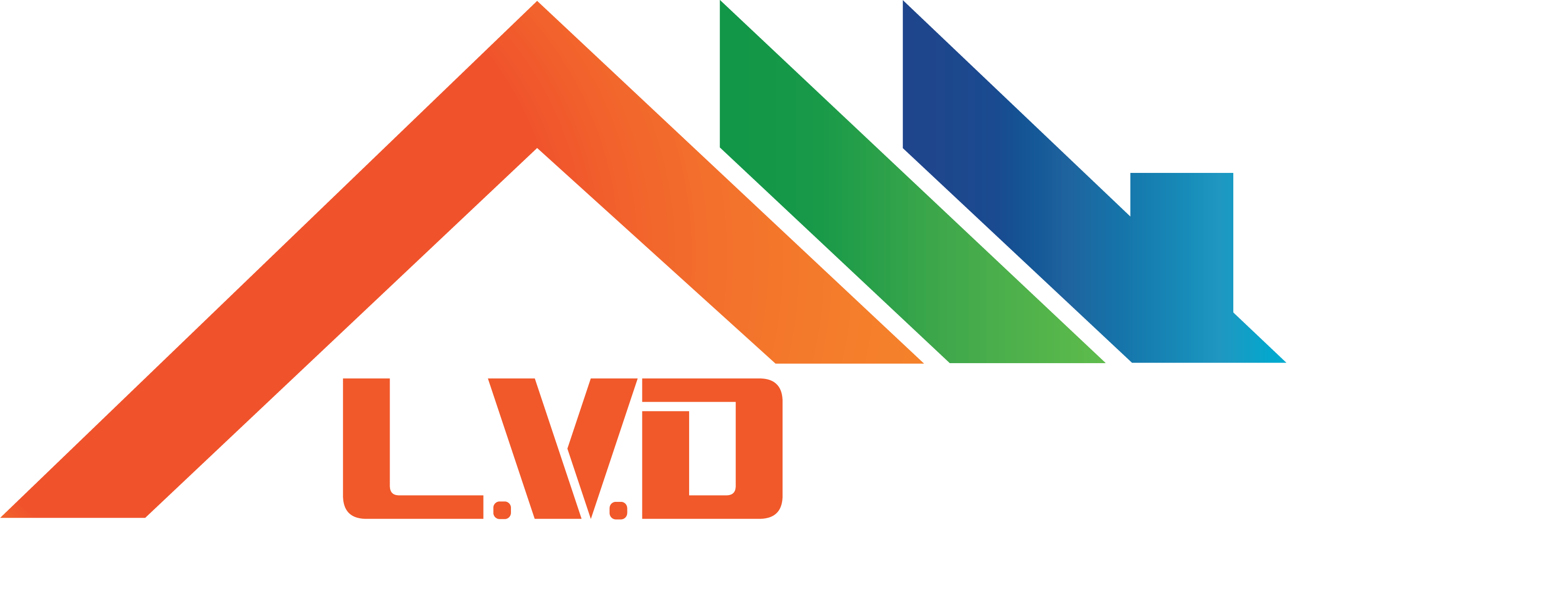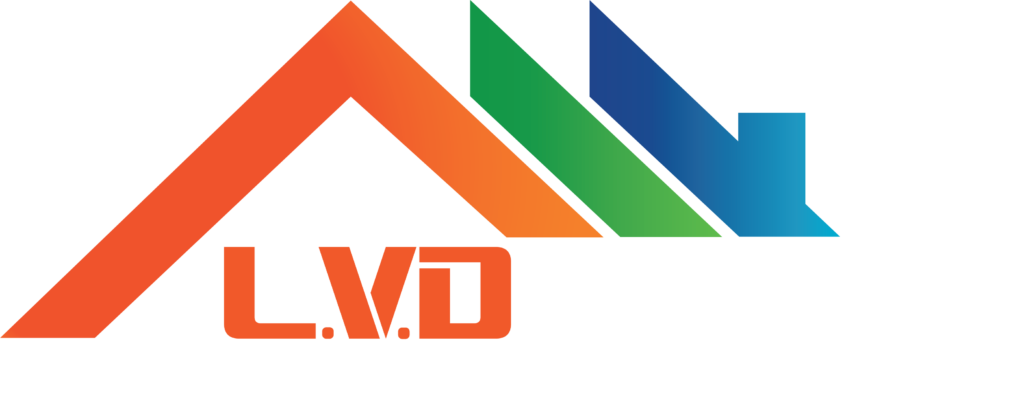Facade: The Arizona
apollo 24
4 BED | 2 BATH | 2 GARAGE | 2 LIVING
Total Area: 23.4sq
Total Living: 17.9sq
Lot Width: 10.5m
Lot Depth: 33m
Enquire here.
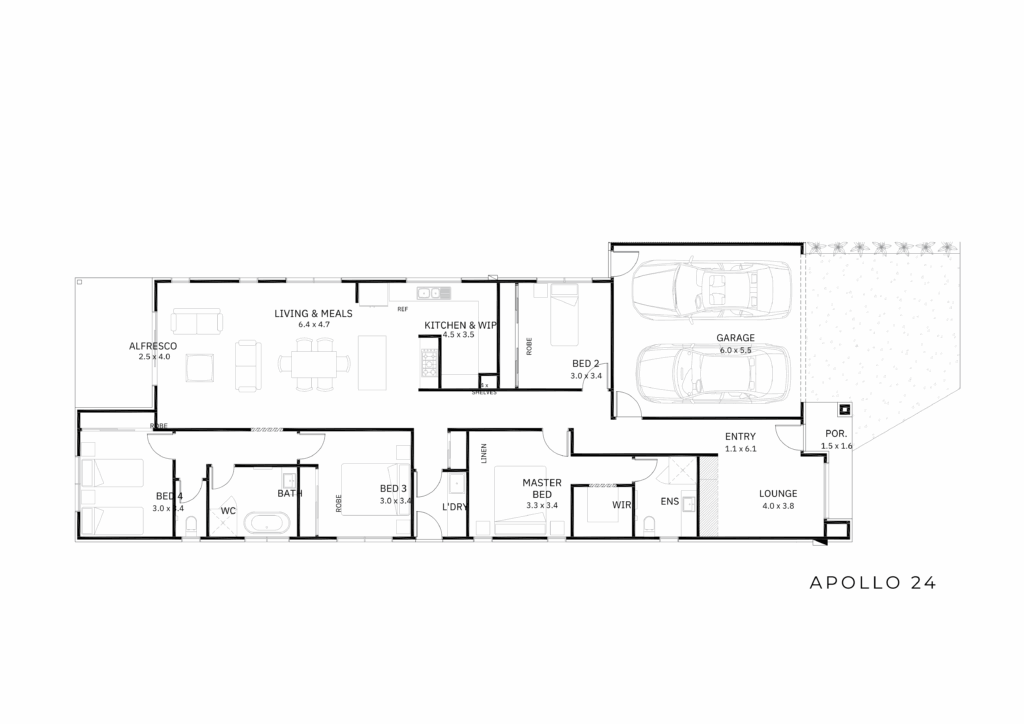
Our floor plans are fully customisable – so you can design a home that’s truly yours.
Reach out to our award winning team to create a bespoke home design tailored to your lifestyle, needs & aesthetics.
INCLUSIONS
Enjoy exceptional value with premium inclusions in every L.V.D Group home. For a comprehensive list of inclusions, please visit our collections page. While inclusions may vary between home designs, each home is thoughtfully equipped to enhance your living experience.
Contact our team today to learn more about what’s included in your home design and how you can customise each step to create a home unique to you.
Happy with your floor plan? Pair it with your favourite facade.
Discover our curated selection of facades to complete your home and bring your vision to life.
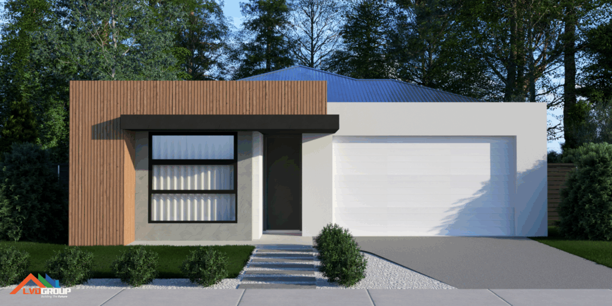
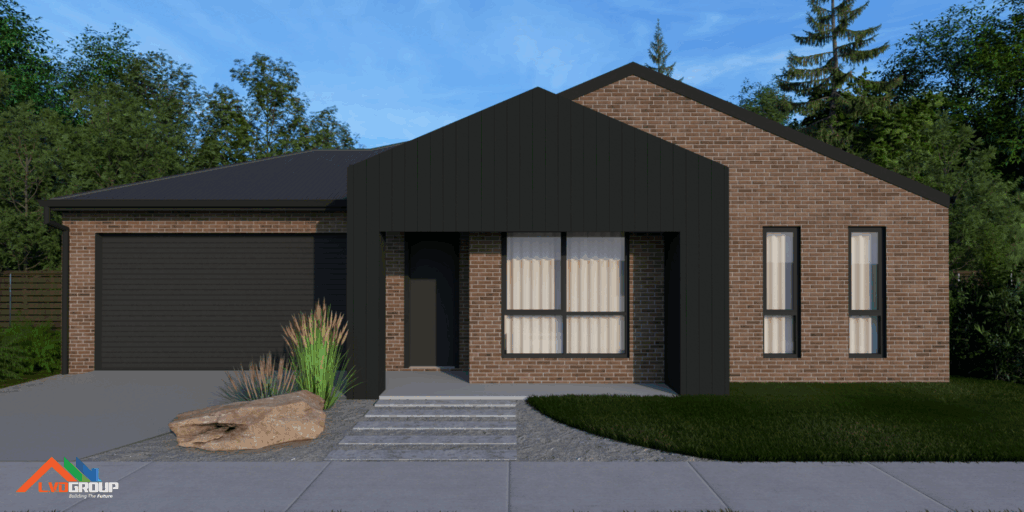
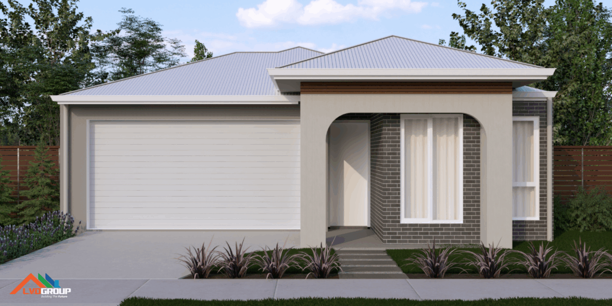
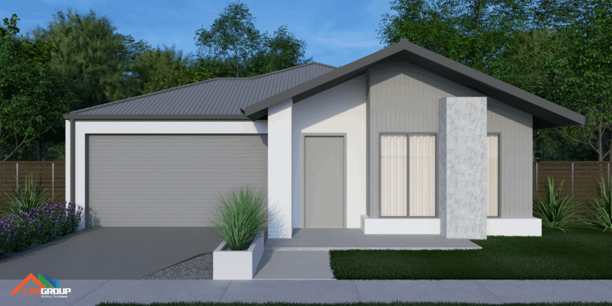
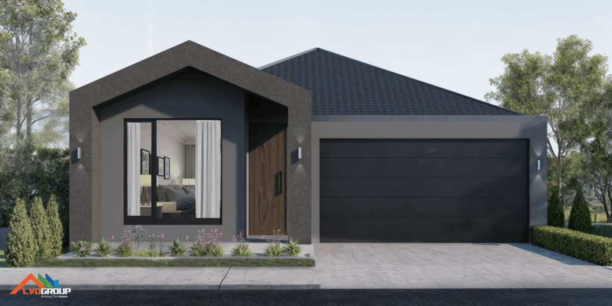
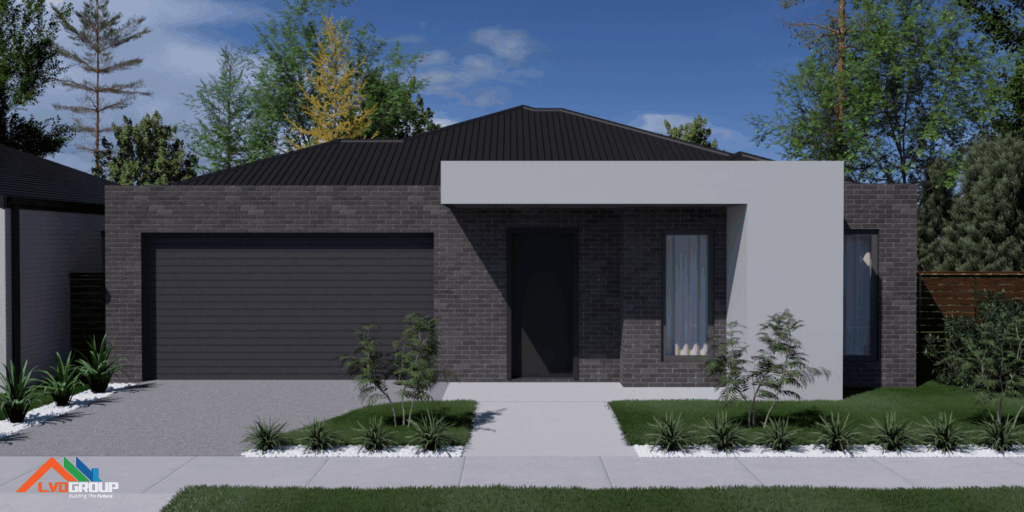
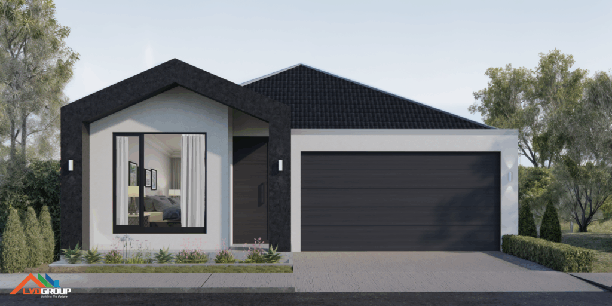
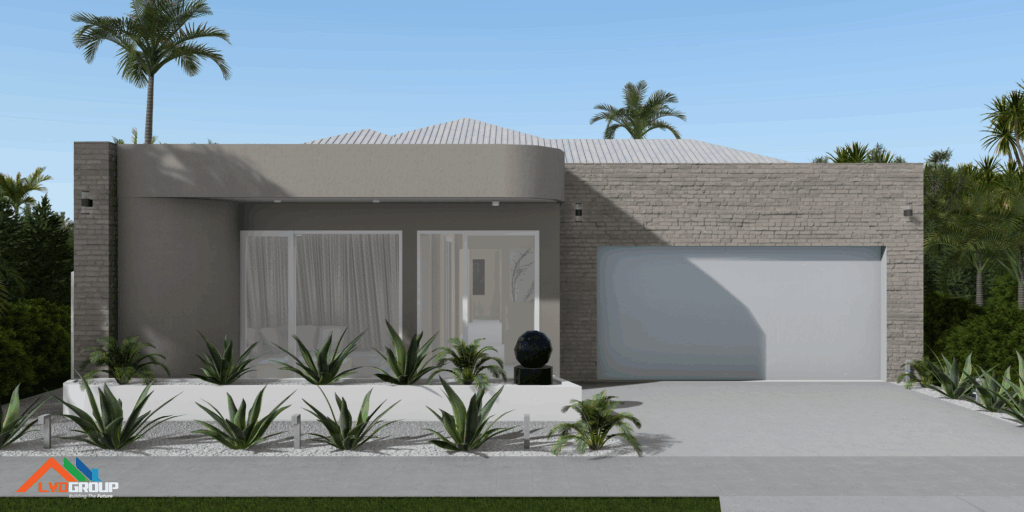
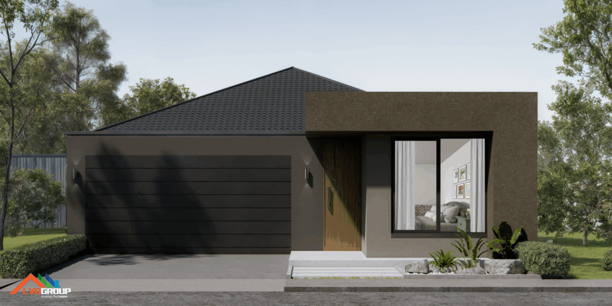
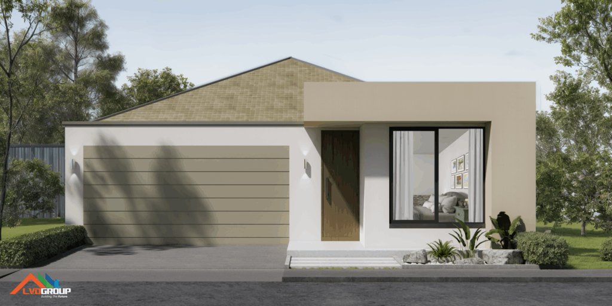
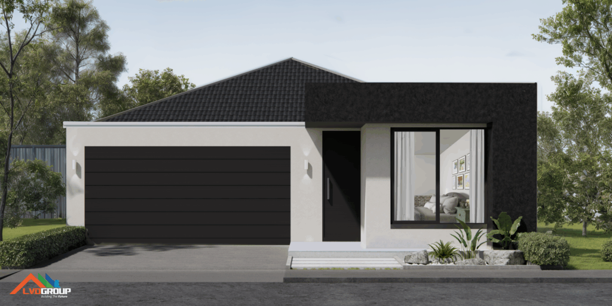
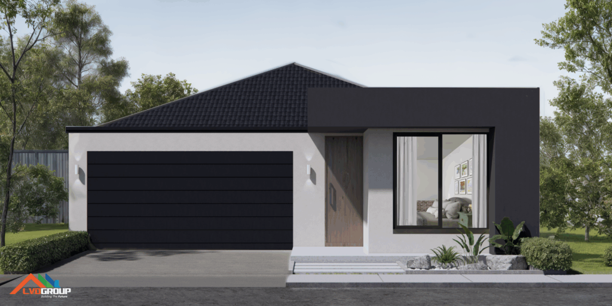
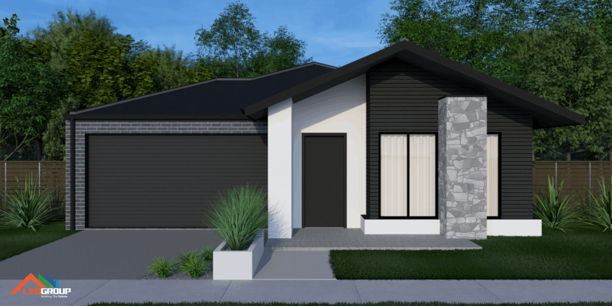
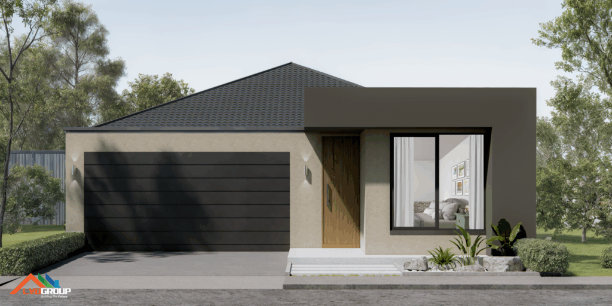
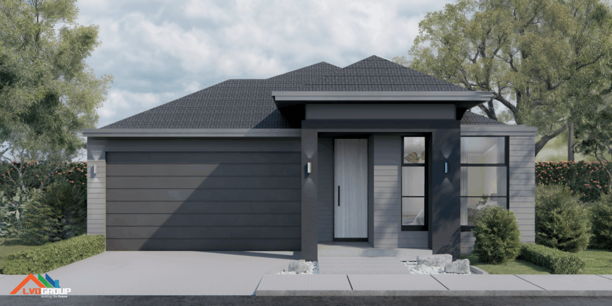
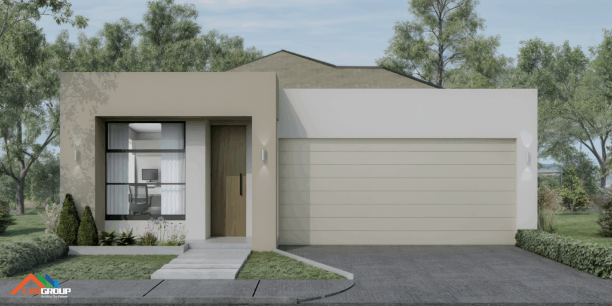
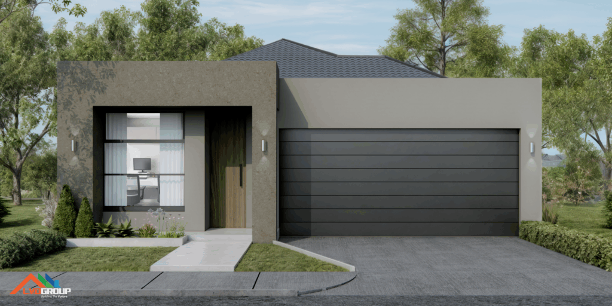
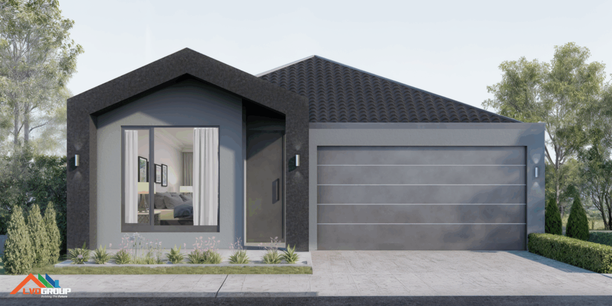
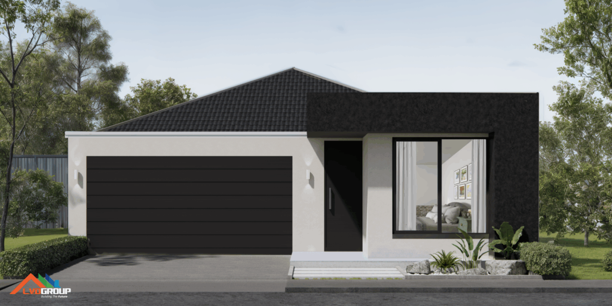
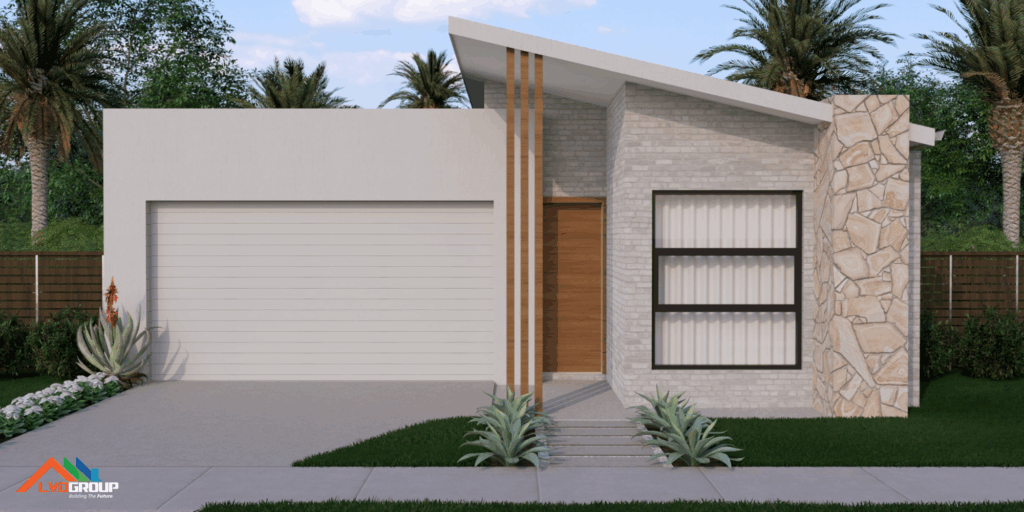
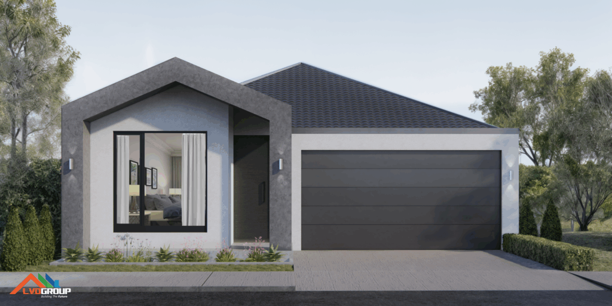
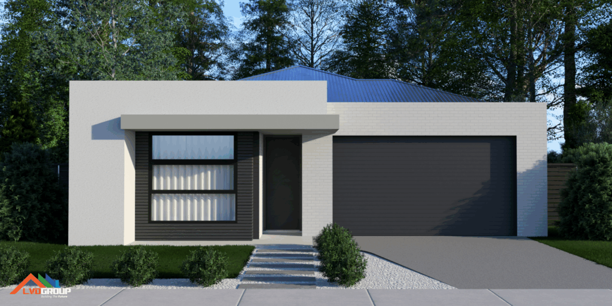
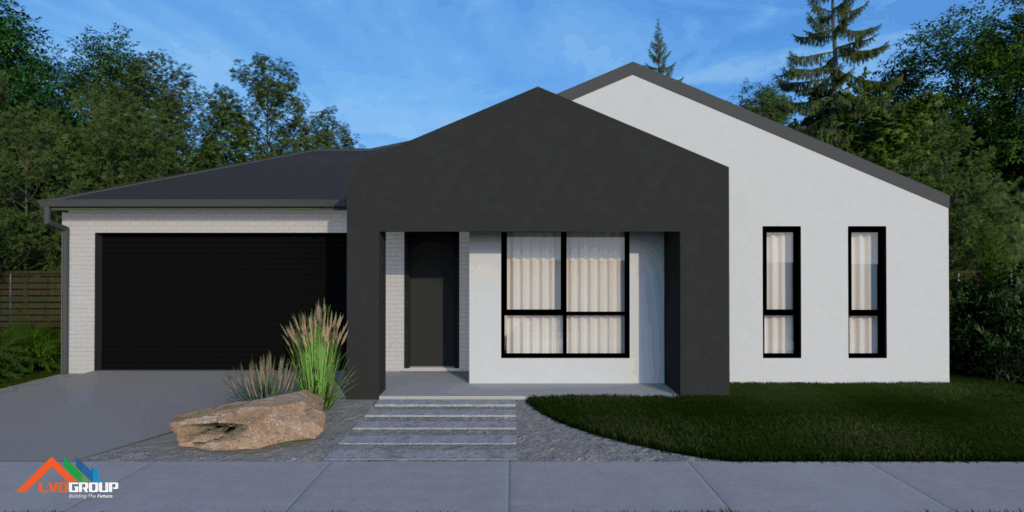
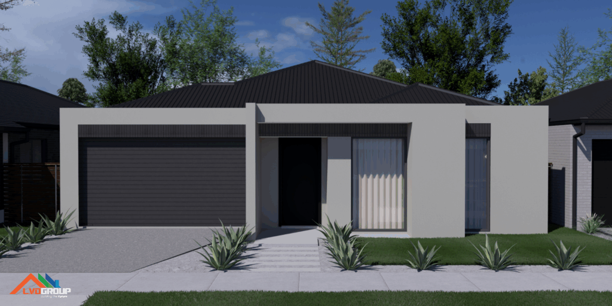
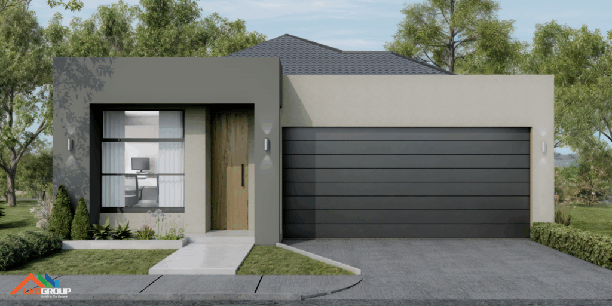
Ready to start your journey? Build with Award Winning Builders.
With nine consecutive industry awards, experience firsthand what sets us apart in the industry. Browse our awards here.
*Disclaimer: All images, renderings, and illustrations are for illustrative purposes only and may depict upgrade options or features not included in the standard package. Actual dimensions, materials, and finishes may differ. Facade images may depict features such as landscaping, timber decking, furniture, window treatments, and lighting, which are not included in the package price or may not be available. Prices and availability are subject to change without notice. All home and land packages are subject to developer approval. Facade appearance and floor plan may vary depending on house type and façade selected. For the most accurate and up-to-date information, please contact our team at hello@lvdgroup.com.au.
